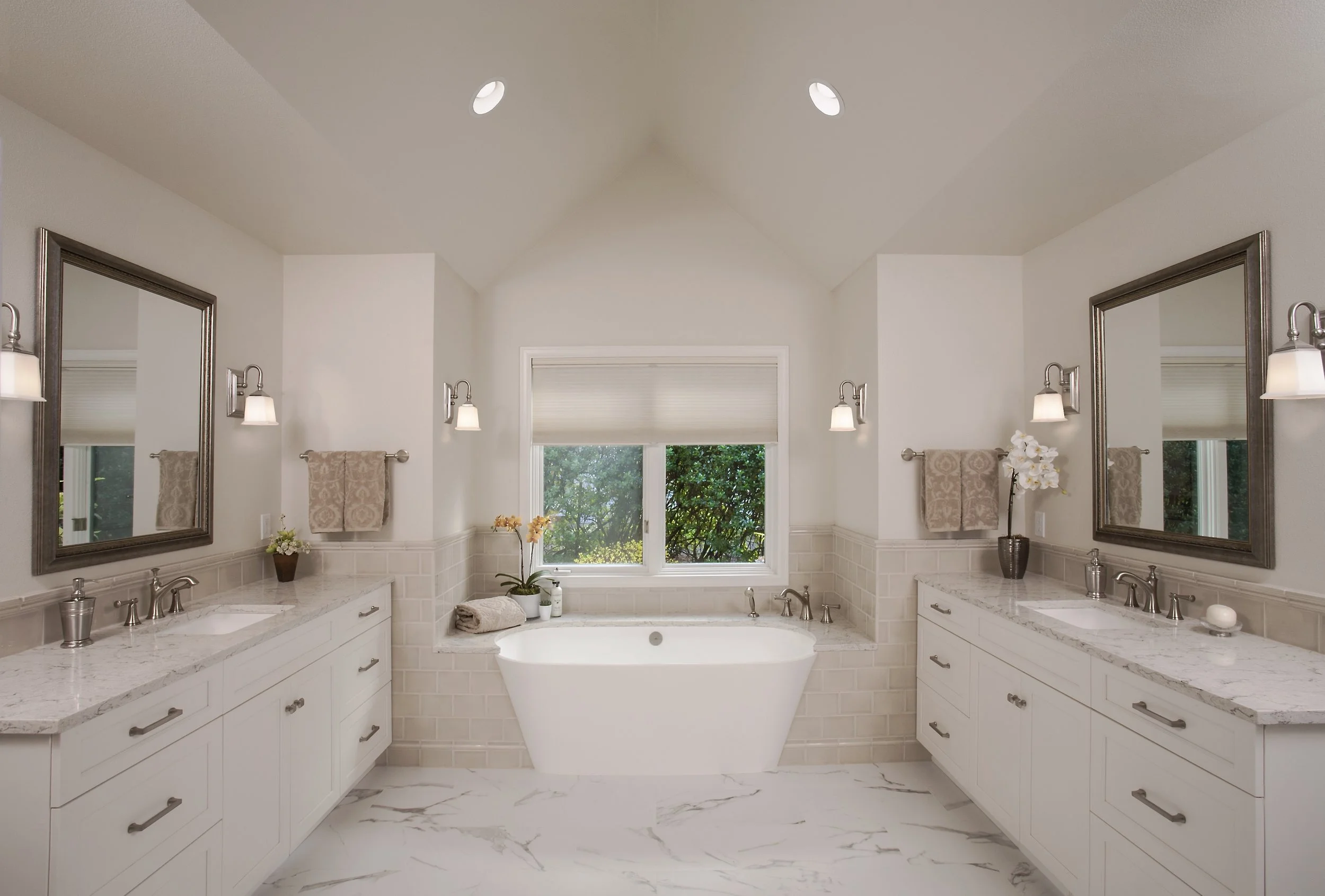Canterwood
Bathing, reimagined. This bath was transitioned both in layout and materials for a fresh new approach to their master bath. The homeowners, getting ready for entering the retirement phase of their life, was ready for moving from the hustle and bustle of the Eastside and chose to settle in the quite golf community of Canterwood. The home was ready for a few updates, one major one, being the master bath. With some modifications to the floor plan, we were able to embrace the symmetry of the architecture of the peaked roof. The focal of the space became a freestanding tub that was partially incorporated into a decking so that entry to the tub was made safe. Flanking each side of the tub are generous vanity areas to form the perfect symmetry.
Calm
You walk into this room and the surroundings leave you at ease. Everything is in balance and in harmony. It’s a spa-like environment, easy to maneuver and flow through the space.
Soothing Shower
By rearranging the overall floor plan, the shower transitioned from a small dark shower with only room for one person to an open, bright and roomy space. Now, there is room for 2 users with multiple shower heads, hand shower and a generous bench seat. We were able to build the shower with a curb-less application so that movement into the shower is unrestricted and and always ready for any life transitions.
Safety & style
This remodel was the first major renovation project the client has ever embarked on, and was intrigued by the current style of free-standing bath tubs. But, the concern of the safety of the entry did arise in our conversations. Problem solved! We added a partial decking to hug the tub so that the user can easily sit on the decking and ease their legs into the tub. The deck also acts as a surface to toss your towel or set a glass of wine.




